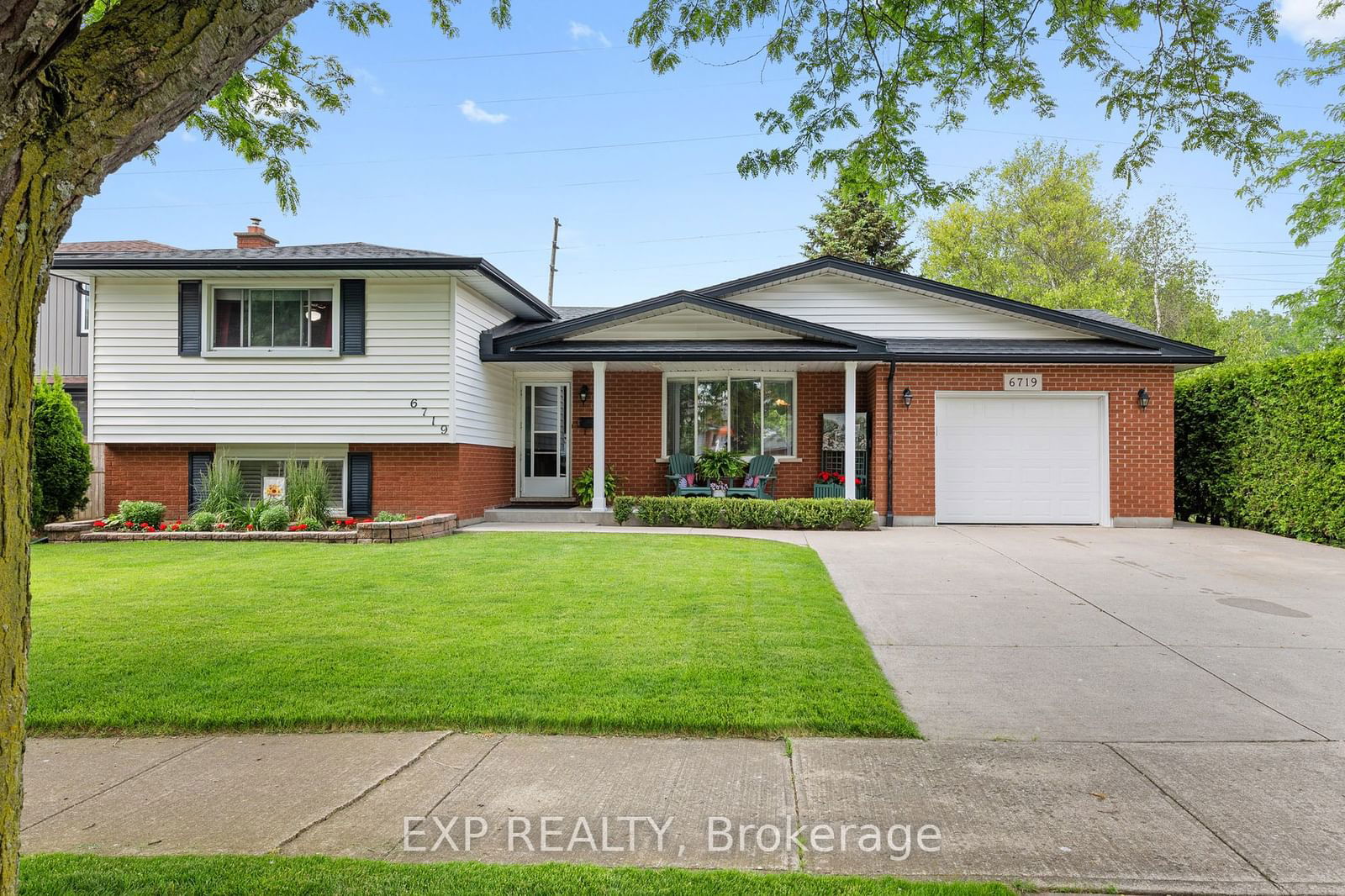$679,900
3-Bed
2-Bath
700-1100 Sq. ft
Listed on 6/6/24
Listed by EXP REALTY
Welcome to 6719 Buckingham Drive, a charming home sitting on an oversized 78'x125' lot in the sought-after south end of Niagara Falls. Nestled in a beautiful neighbourhood, this property is ideally located close to schools, shopping, parks, trails, and Costco, providing the perfect balance of convenience and tranquility. As you approach this well-maintained 4-level sidesplit, you'll immediately notice its impressive curb appeal, highlighted by meticulously loved gardens in both the front and back yards. The exterior features a combination of brick and vinyl, complemented by an oversized 15x24 single attached garage and a cement driveway with space for 3 cars. One of the standout features of this home is its unparalleled privacy, with no rear neighbours to interrupt your peaceful retreat. Inside, you'll find a welcoming foyer leading to a spacious living room, dining room, and kitchen, all with delightful backyard views. Upstairs, the home offers three generously sized bedrooms and a 4-piece bathroom, providing ample space for a growing family. The rec room, complete with a cozy gas fireplace and a 3-piece washroom, is perfect for family gatherings or quiet nights in. The enclosed walk-up offers convenient access to the outdoors. The lowest level of the home provides a large area for storage and laundry. Step outside to the stunning backyard, where you can unwind amidst beautiful gardens and a soothing pond. The fully fenced yard offers a secure and private oasis, perfectfor relaxing or entertaining. The property also boasts three sheds, one equipped with hydro, providing ample storage space and versatility for all your outdoor needs. This home has been lovingly maintained with pride of ownership evident throughout. Notable updates include: Furnace and AC (2013), electrical panel (2014), roof shingles, rec room reno (2016), and eavestroughs and partial gutter guards (2022).
**INTERBOARD LISTING: NIAGARA REAL ESTATE ASSOC**
X8452782
Detached, Sidesplit 4
700-1100
7+3
3
2
1
Attached
4
Central Air
Full, Walk-Up
Y
Brick, Vinyl Siding
Forced Air
Y
$4,025.68 (2024)
< .50 Acres
125.55x78.56 (Feet)
